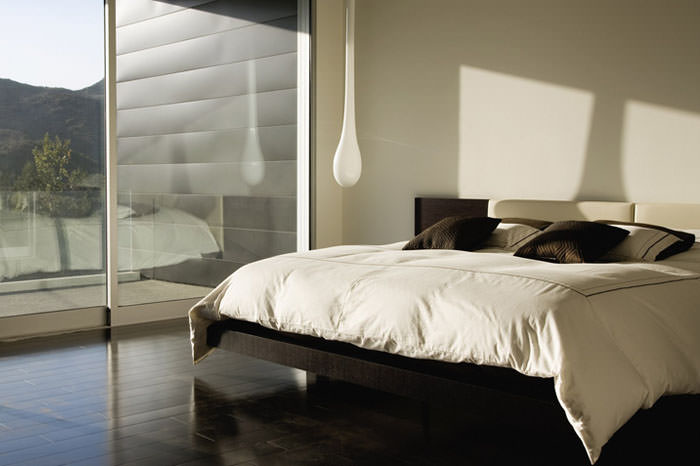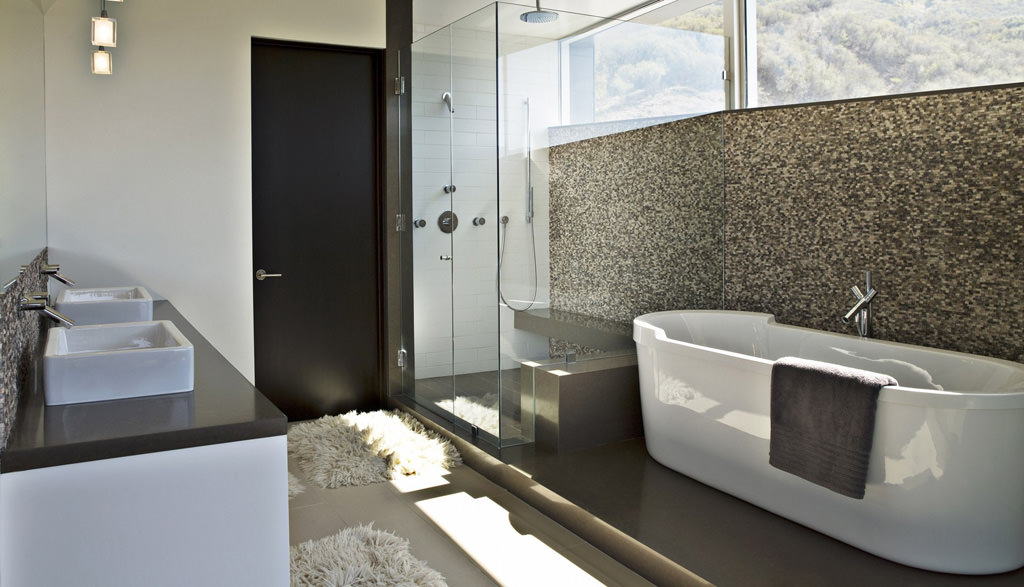Bringing Your Vision to Life: 2D & 3D Architectural Design Services
As an architect, We specialize in transforming your dreams into reality through innovative and creative design solutions. Our services encompass both 2D and 3D architectural design, allowing you to visualize and experience your project at every stage.
2D Design:
- Floor Plans: Detailed floor plans provide a clear understanding of space utilization, circulation, and room dimensions.
- Elevations & Sections: These drawings illustrate the exterior and interior elevations, showcasing the building’s overall appearance and internal structure.
- Site Plans: Site plans accurately depict the building’s location on the property, along with surrounding features such as landscaping, driveways, and utilities.
- Working Drawings: These detailed drawings serve as a blueprint for construction, providing precise information for contractors and builders.
3D Design:
- Photorealistic Renderings: Immerse yourself in the beauty of your future project with stunning 3D renderings that realistically depict the building’s exterior and interior spaces.
- Virtual Reality Experiences: Step inside your dream home before it’s even built! Virtual reality experiences allow you to walk through your future space and make informed design decisions.
- 3D Models: 3D models provide a comprehensive understanding of the building’s form, massing, and spatial relationships.
We are committed to providing personalized and client-focused design solutions that meet your unique needs and exceed your expectations. Let’s work together to bring your architectural vision to life


